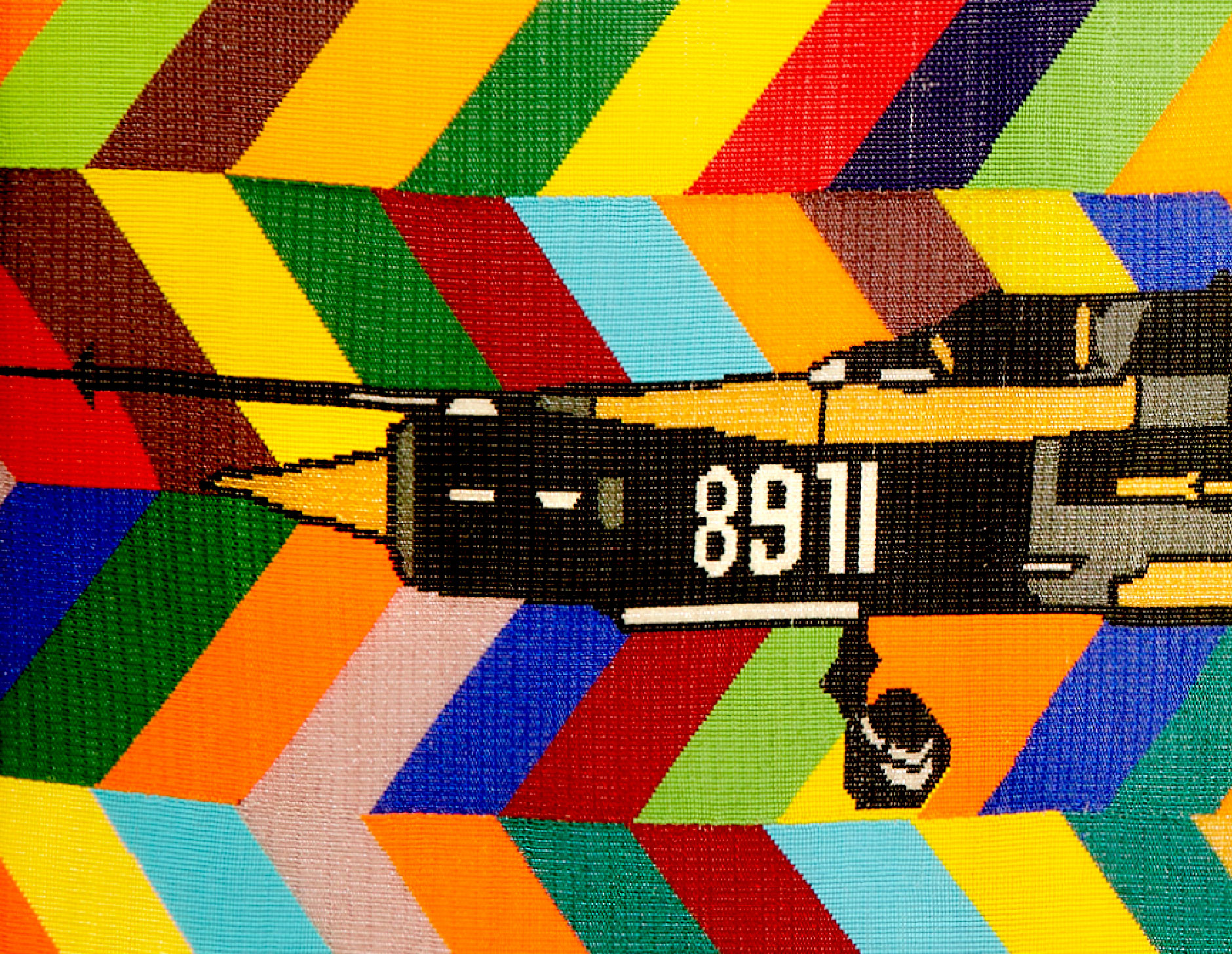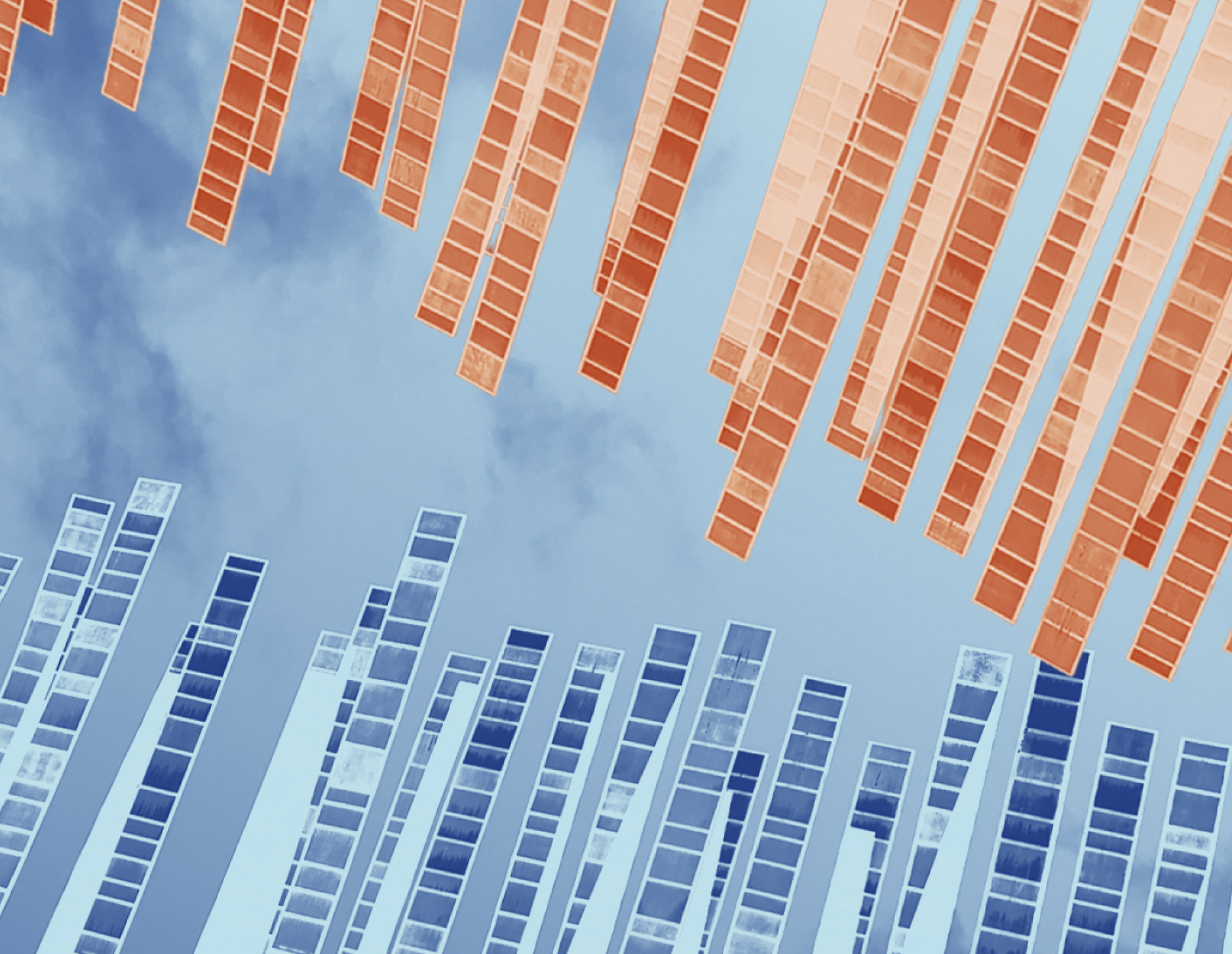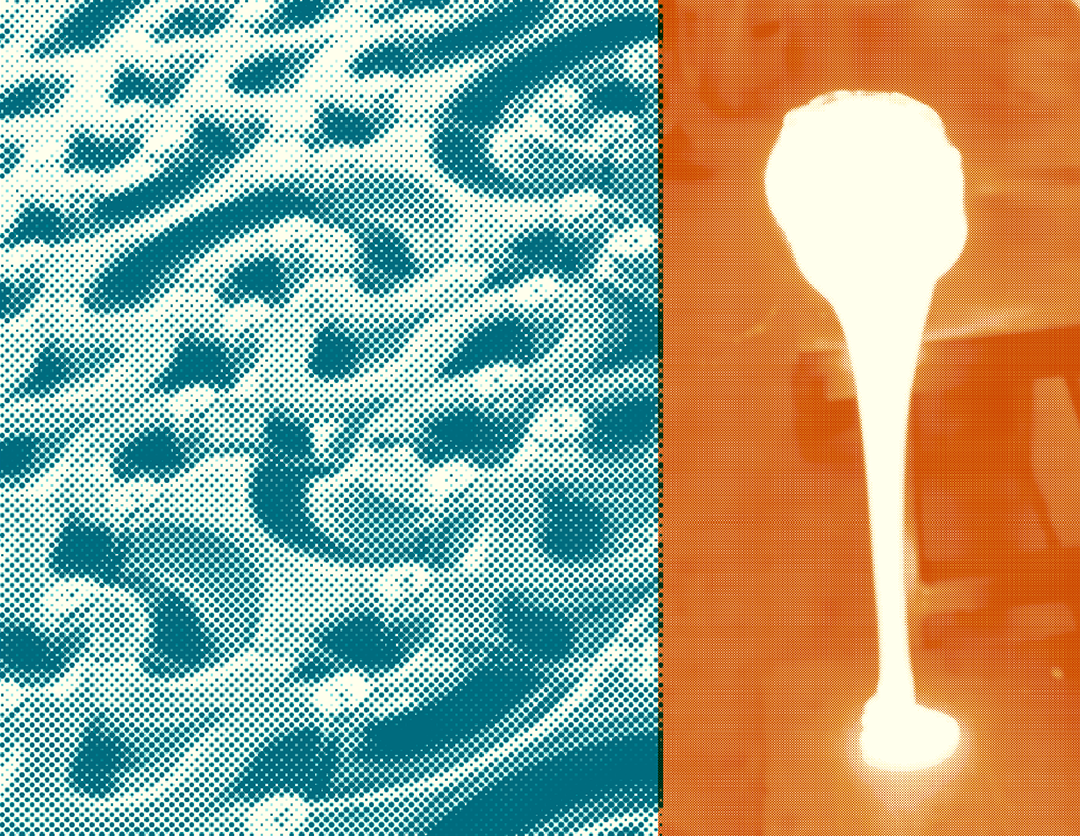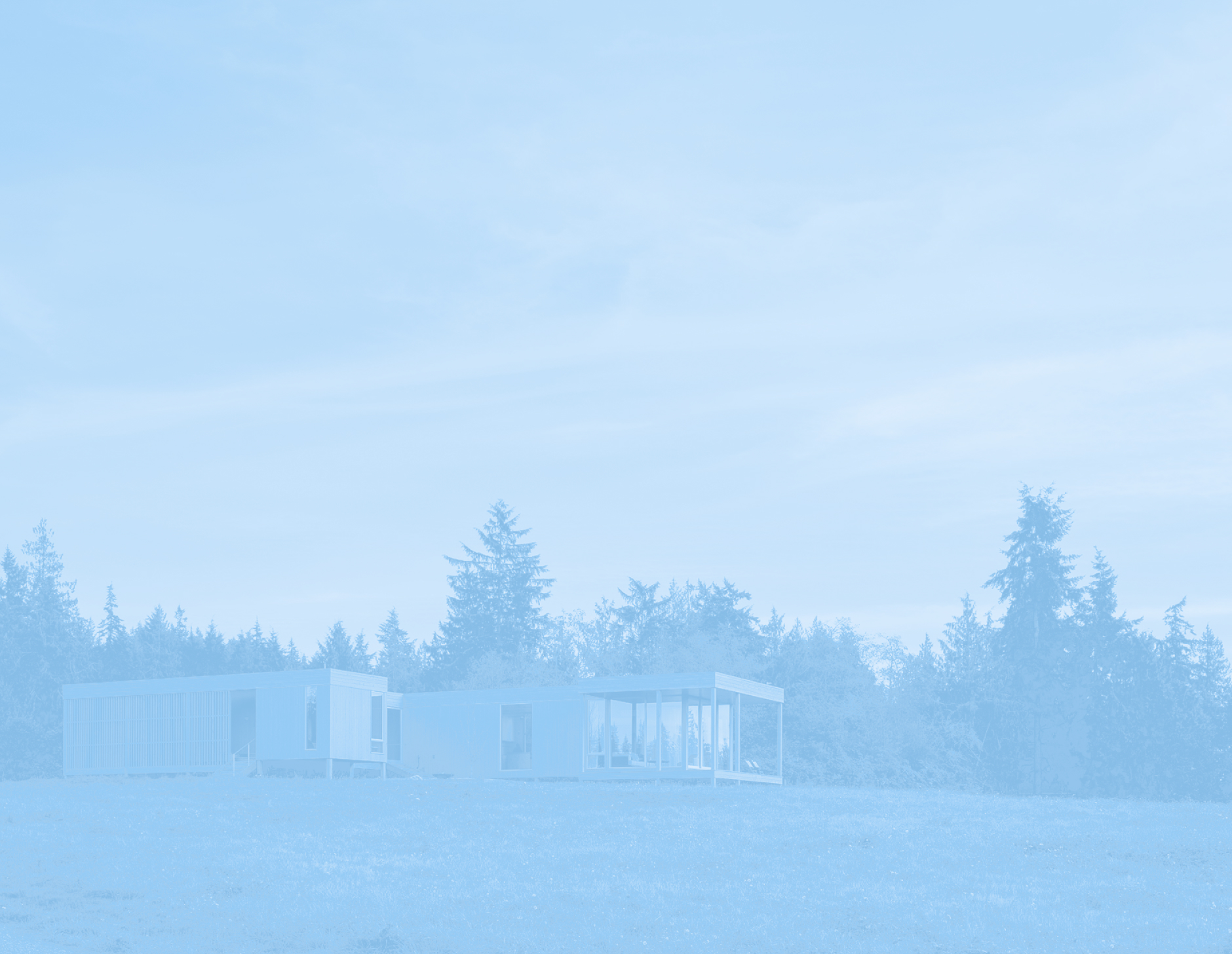
Space in Seattle is a precious commodity, as our city is wedged between rows of hills that quickly give way to craggy peaks and bodies of water that perforate and envelop. The infrastructural necessities of Seattle give way to certain inevitabilities: any rare straightaway becomes a drag strip late at night, and one of the most hard-fought battles in local government is how and when to go vertical. Every space must do double duty, and every building's purpose is negotiable given a long-enough timeline. This is why it's surprising when an entire new neighborhood springs up. At the brink of Lake Washington Ship Canal, just east of the Ballard Bridge and Fisherman’s Terminal, an elegant but industrial Graham Baba-designed building and fish-processing plant will serve as the anchor for the “West Canal” area, as Jim Graham, Principal and Founder of Graham Baba Architects, calls it. “We are attempting to rename the neighborhood,” Graham explains. This formerly-industrial area was closed off, and the building itself was less than inspiring just a few years ago; “no one could ever go there, it was too dangerous and it was always fenced in,” he says. In spite of the building’s cavernous quality and distinct fish-infused smell, Graham Baba was able to envision a light-filled, art-friendly retail space with lots of public accessibility. West Canal Yards now spans an entire section of the waterfront down by Fisherman’s Terminal, consisting of two buildings: 1120 W Ewing St (more industrial) and 1100 W Ewing St (with extensive retail space).
Jim Graham describes the challenge of the brief from his client for this project as wanting something new and different which could also stand true the tests of urban development. One solution was to replicate neighborhood revitalization/gentrification structures that have worked in projects such as this (for better and worse) many times over. Graham hopes to see artists and creatives activate this building, “Throughout time, artists have been the way to activate [spaces]…if there are artists coming in…we know they’re catalytic to the activation of the building,” Graham says.
Graham’s idea is personified by the building’s inaugural tenants, one of whom is the storied Traver Gallery, in business for 48 years and formerly a neighbor of the Seattle Art Museum. Traver relocated to the 1100 building of West Canal Yards in March, to a highly visible and well-attended opening. “I think it’s brilliant that Traver came in quite early,” Graham says, “The exposure is great; there were 1000 people at their opening. They’re the right people that can spread the word.” The art-glass-centric gallery now occupies an airy first-floor suite with roll-up windowed doors facing a generous parking lot (another rare amenity for Seattle) and a well-trafficked bike and running trail. Vetri, Traver’s “sister gallery,” is running a chic pop-up on the floor above, and a printing press is located on the ground floor. As of June 6th ARCADE has also moved into the building, situated across the main hallway from Traver Gallery. They use the space as a summer location for their programming, internships, and publishing. For ARCADE, the draw to set up in West Canal Yards for the summer had much to do with Traver Gallery’s move and the building’s support of artistic activation and community engagement.
The design of West Canal Yards addresses the spirit of collaboration inherent to creative ventures while balancing the needs of the clients these businesses attract. Graham describes the building as “unpretentious, simple, [it] relates to its place, and its industriality. The floors were left as is, there’s a history of its use.” Details like large industrial fans and gritty stair treads wink at the building’s history; “The playful storytelling about [the building’s past comes from us,” Graham says. But the largest single design "gesture" is what Graham refers to as "the cut," a vast central corridor that spans the building's height, bisecting the retail spaces into east and west, with light spilling in through skylights and windows facing the boat traffic lane to the structure’s north. Traver Gallery has made use of “the cut” as an area for display, featuring Tori Karpenko’s spectacular Invitation, first exhibited at the 2024 Seattle Art Fair. It’s a massive western red cedar hollowed out by forest fire and delicately extracted and painted by the artist. The scale of Karpenko’s work can be properly appreciated in a building with centrally facing walkways on the first and second levels, allowing viewers to perceive new angles and details. “When we were designing that space, we didn’t have a vision of something at scale like that piece of art…but it’s just perfect, it fits so well,” Graham says. “You build the building with individual tenant suites, but this is a case where you build an entire project that has a life that’s supportive of each individual tenant, the activation of the overall space. I think [the galleries] will do a good job at activation.”
Through “the cut,” one can view boats passing on the busy canal lane. Larger craft will be able to dock, and Argosy Cruise is already making periodic use of the wharf and moors. On a sun-drenched day in spring, light becomes a dramatic force within the structure. Seattleites know that along with space, light is another fickle resource of the Pacific Northwest. But with art-focused tenants, West Canal’s elegant and playful design will be shown in its best light, regardless of the daily whims of our cloud blanket. “It’s hard to say what is art and what is architecture,” Jim Graham says. One certainty is that they make strong partners.






.jpg)

.jpg)

