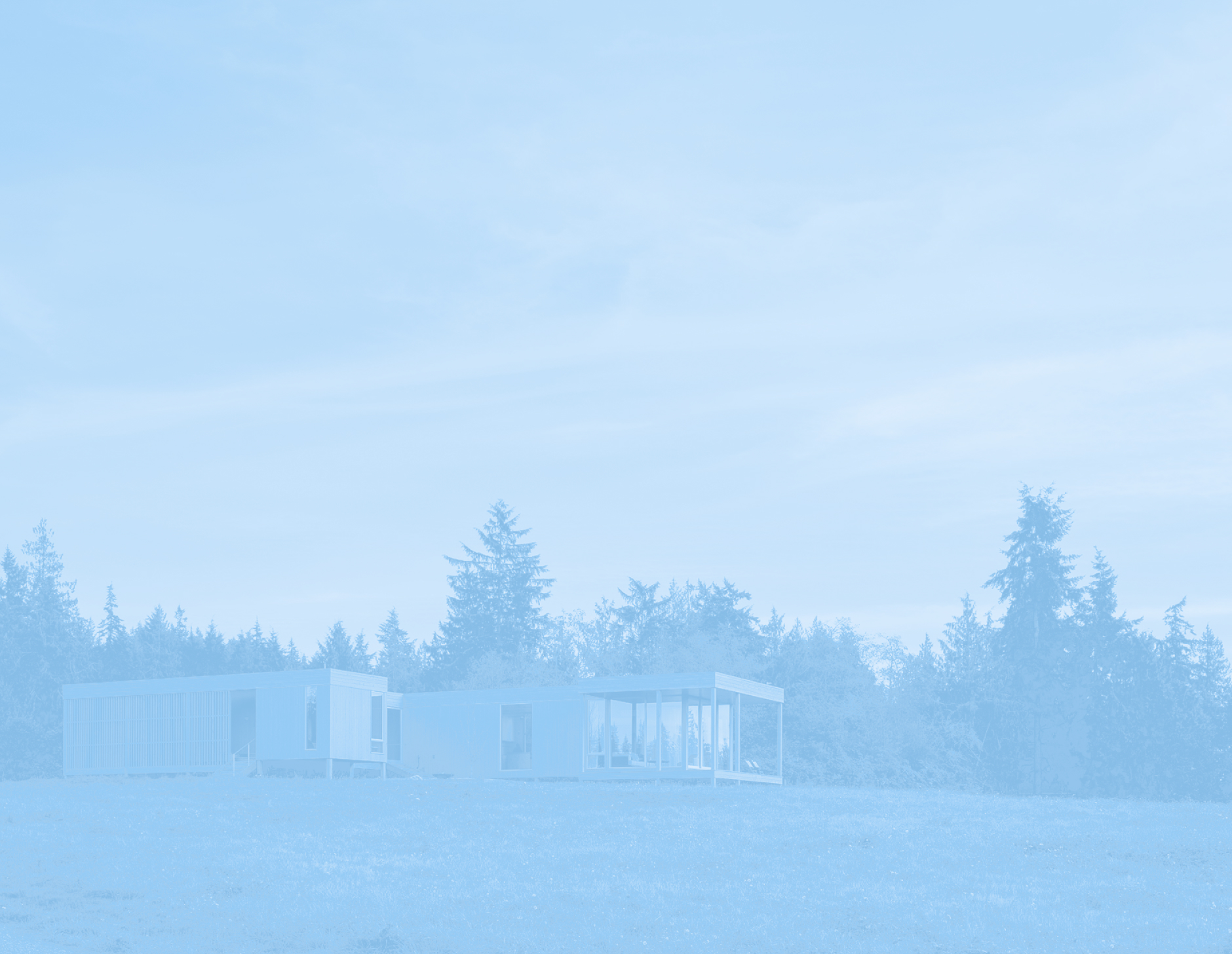
Matt Wittman and Erin Moore are architects who lead design practices that engage carbon cycles in the lifecycles of buildings, especially in terms of carbon in soil, plants, and the atmosphere. Wittman is a founding principal of Wittman Estes, a Seattle-based design practice with a growing portfolio of ecologically responsive design work. Moore is principal of the multidisciplinary, collaborative FLOAT architectural research + design, where she uses spatial practices to engage socio-ecological relationships with land, atmosphere, and climate change. In this conversation, Moore and Wittman discuss the overlaps between their very different practices, with a focus on their shared attention to the physical line between buildings and ground, or between soil and atmosphere.
…
Wittman: Why focus on soil?
Moore: I believe that how buildings meet the ground — how they are physically connected to land — defines how people experience the connection or disconnection between buildings and their environments. Most building design addresses the ground as just an abstract line. In fact, the ground is an ecosystem in itself. Soil is an enormous part of global carbon cycling, where the nature of the soil determines its potential to uptake and sequester atmospheric carbon. Buildings must recognize soil in terms of its physical structure, respiration, and biodiversity in order to connect in a real way to broader ecosystems and the global carbon cycle.
Moore: In your design practice, how do you think about soil or ground?
Wittman: Our practice's origin in landscape design led me to "ground" being where the architectural concept begins. Our designs are built on ecologically sensitive sites where topographic, geotechnical, and hydrologic constraints always inspire the architectural idea. At French Creek Workshops, we merged the ground with the floor of the house, where inside and outside ground become a continuous experience. At Whidbey Uparati, we separate the two, leaving the original ground undisturbed and lifting the building to hover above the soil. Architecture historically has often severed ties between humans and ground — our work seeks a direct experience where awareness of the ground is elevated, both literally and figuratively.

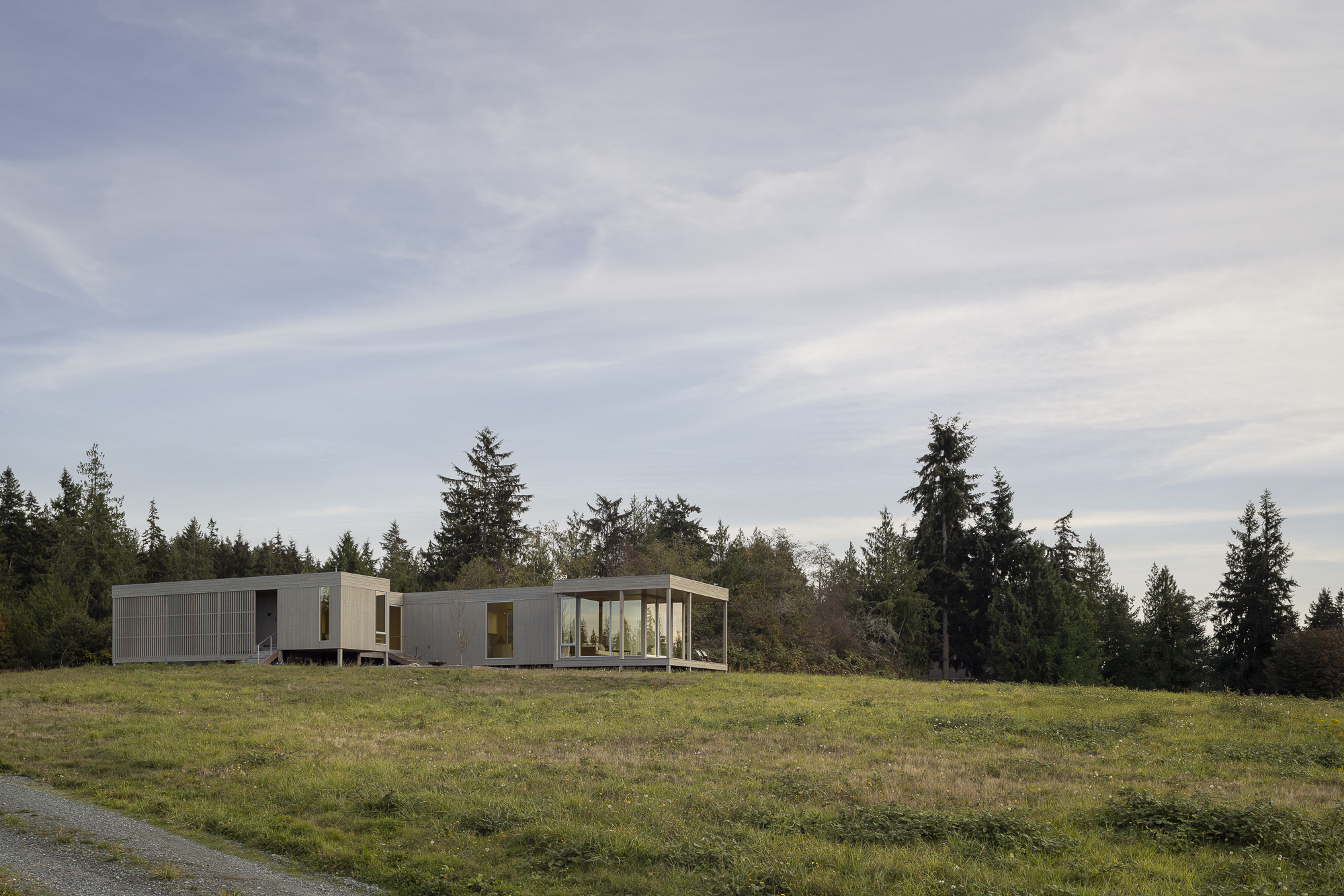
Wittman: Why atmosphere?
Moore: In architecture school, we were taught about “mass and void,” where the void is the empty space within or around designed buildings. That void is not a void at all. The void is gases, and the proportions of those gases — nitrogen, oxygen, carbon dioxide, methane, and others — are determined by interconnected processes like photosynthesis in forests, or carbon emissions from the combustion of fossil fuels. The proportion of those gases then determines how much the physical atmosphere holds heat energy from the sun and for how long, and that is the determining factor in global climate change. So, the most fundamental question for design is now: how will the lifecycle of this building shape or respond to the molecular makeup of the atmosphere?
Moore: In your design practice at Wittman Estes, are you thinking about atmosphere or climate change?
Wittman: Atmosphere to me is the visceral feel of the overall project, which encompasses the ground, building, and landscape. Our bodies feel and respond to atmosphere in ways our minds don't perceive. Perhaps closer to how Peter Zumthor describes atmosphere as "this singular density and mood, this feeling of presence, well-being, harmony, beauty." Spaces in between buildings are as or more important to me than the space inside them. Climate change is top of mind for our office, and we work with clients who share our concern for low-carbon solutions and nature-based architecture. We build with natural materials, using wood and stone as much as possible, and work to reduce concrete. On several recent houses, we used zero-concrete foundations, which reduced the carbon footprint by over 75%.
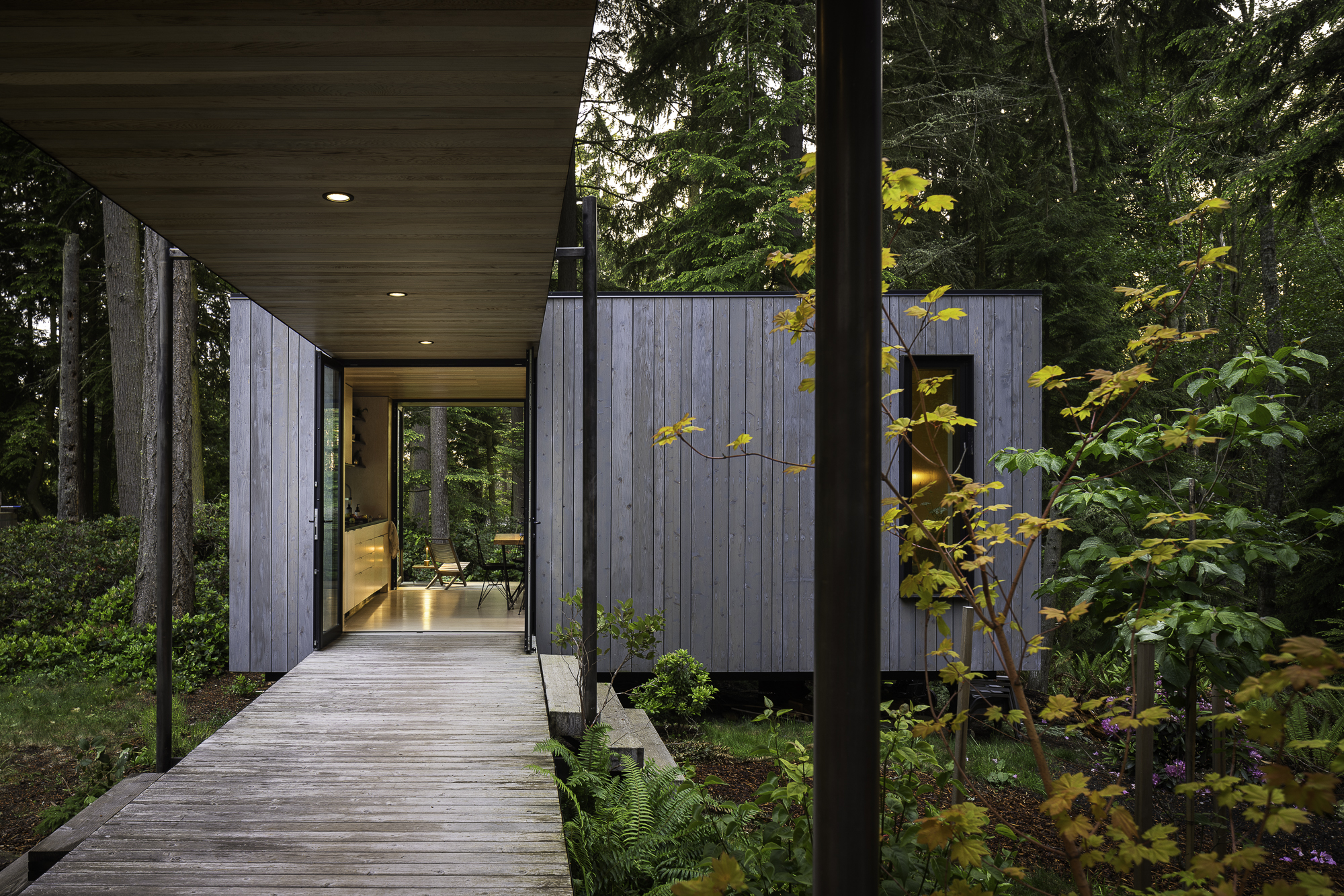
Wittman: We worked on a project (Puzzle Pre-fab) together, where you were part of developing ideas for a lower-carbon foundation system. Are there other ways that you are working on carbon topics in terms of soil and atmosphere?
Moore: Soil, atmosphere, and carbon are on my mind as we’ve just finished the design, prefab, and reversible installation of infrastructure in an Oregon salt marsh, to support solar power for University of Oregon colleagues’ monitoring system for their research on plant respiration and carbon. They will be monitoring real-time, ground-level gases in that plant community. Part of the work was about how to correctly connect to ground without excavation, how to plan for the removal of the structure at the end of its use, and how to account for tidal flooding. It was significant for us to construct this armature to support the instrumentation for a research project focused on the intersection of soil, atmosphere, and carbon cycling. That research has the potential to contribute to a deeper understanding of human impacts and land use in the coastal Pacific Northwest.
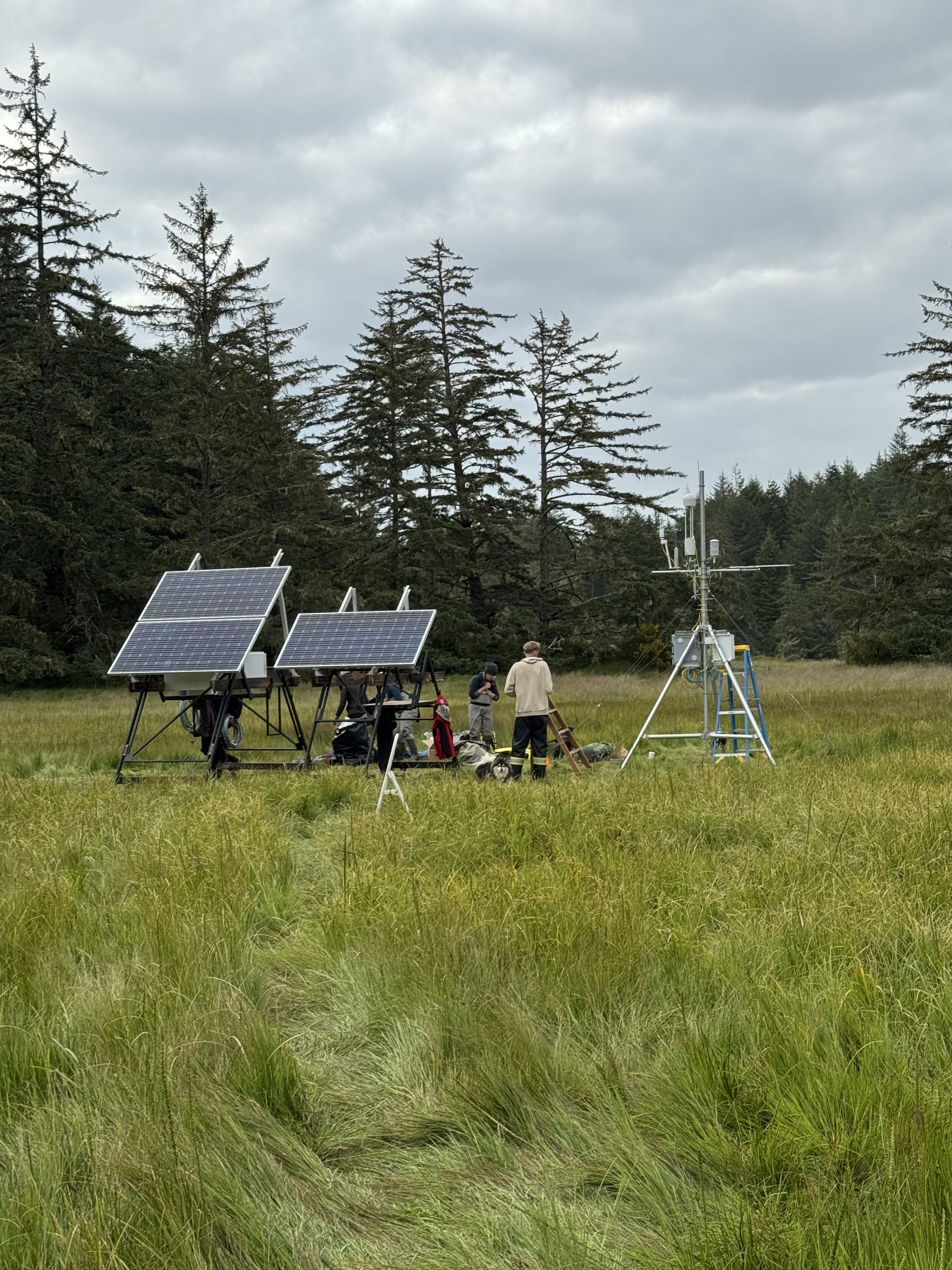
Moore: Your practice is unusual in that you and co-founding principal Jody Estes are both trained in both landscape architecture and architecture. It is very clear that the kinds of buildings you are producing are different — the outdoor rooms are layered in with the indoor rooms, and the buildings have sophisticated, nuanced relationships with their contexts. Do you want to say anything about how architects and landscape architects are trained, or about what architecture students should be thinking about in terms of climate change and the environment?
Wittman: Thanks for noting this — yes, integrating architecture and landscape is the primary aim of all that we design. We want our environments to be holistic and complete. I want architectural education to focus more on human experience of space, and less on forms and personal expression. The parallel climate and housing crisis gives students today an opportunity to shift the paradigm away from form-based architecture and towards performance and experience-driven design. Rapid environmental changes are in motion, and we architects have a key role to lead with vision and offer pathways towards a zero-carbon future.
Wittman: Your work has been exhibited with the European Cultural Center during the Biennale di Architettura di Venezia. The theme of the biennale this year is "Intelligens. Natural. Artificial. Collective." What are you currently working on, and how does that fit into contemporary discourse around the natural and artificial? What questions are you asking of your students?
Moore: Right now, I’m working on a project that looks at the idea of escape pods — the idea of having to leave the unlivable, perhaps in a rush — and about arriving somewhere fertile, and perhaps safe. Unlike the usual science fiction escape pod or interplanetary colonialization narrative, this work is about arriving here on Earth, back home, where there is water, oxygen, sunlight, and the basic ingredients for life. The project uses some familiar tools of architectural design — complex geometries, digital fabrication, and scale models of domestic spaces — to develop narratives about biogenesis and thriving. This is absolutely a response to the alarm that I feel from my students about climate change, and my own dedication to more-than-human communities here on Earth.
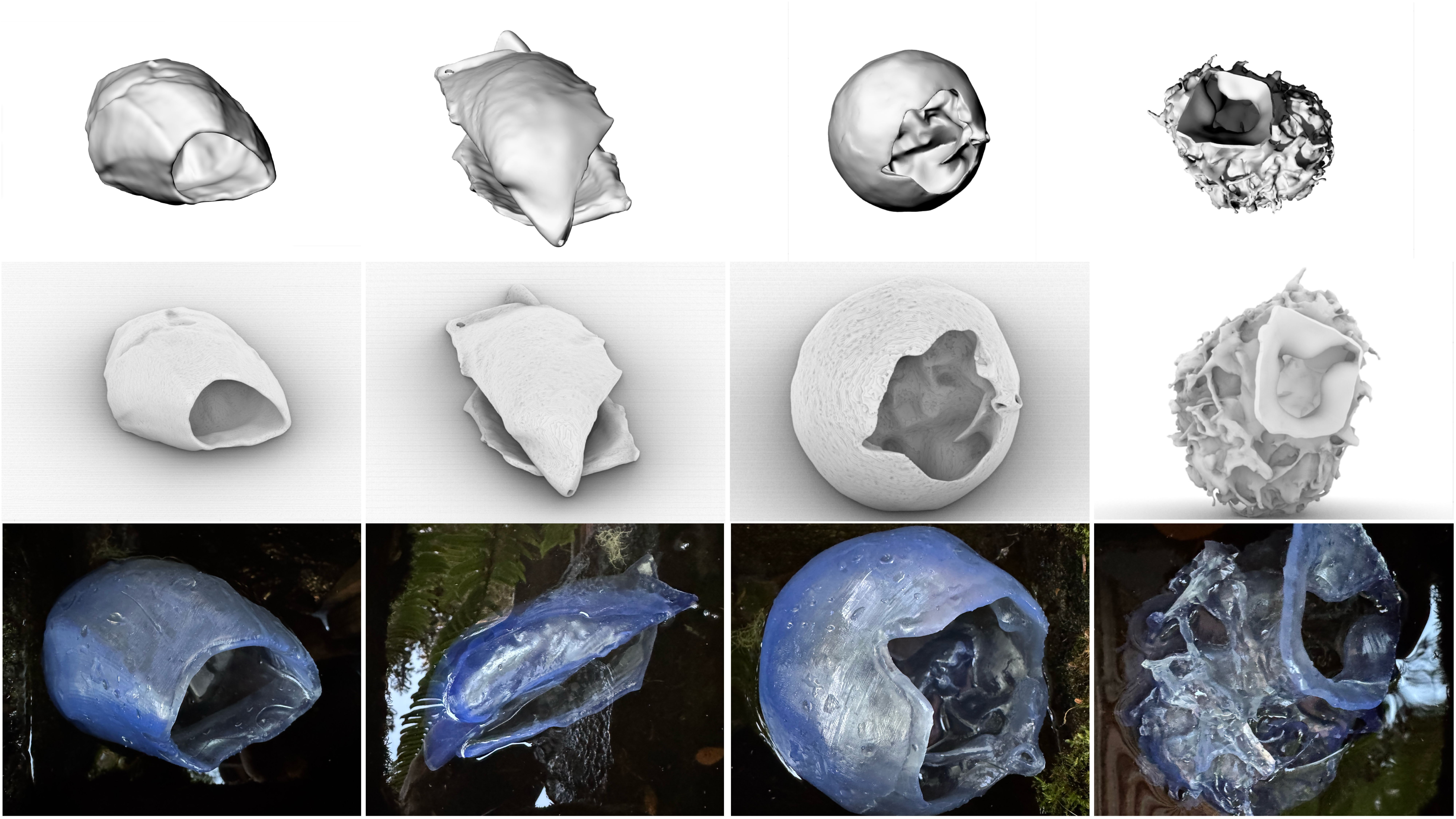
As much as this is a worrying time, these students are up to it. They know that it is no longer enough to talk about just having a lower building energy or carbon footprint. Students are thinking about neighborhoods and communities, and totally new paradigms.
Moore: Much of our work at FLOAT is speculative, while your work at Wittman Estes is more client-driven. What are your thoughts on architects’ agency as it relates to clients’ priorities?
Wittman: I learned early on that client buy-in to the vision is essential to building something meaningful. Often, there are hidden client priorities that can be revealed to drive a project in a more compelling conceptual direction than without them. I don't subscribe to the popular notion that clients are somehow an obstacle to great design. If you study great works of architecture throughout time, for example, the work of Carlo Scarpa or Frank Lloyd Wright, you see that their best works were ones with high engagement with client vision.
Wittman: We’re talking about soil and atmosphere. In that case, we can’t leave out water. What should we be thinking about water?
Moore: Water access is absolutely a barometer of climate justice, where climate change exacerbates ongoing socio-economic disparities in water access. I love seeing design work that connects to whole watersheds and community work to give watersheds whole identities and rights. I also love that my students know the water (and carbon) impact of each of their AI searches.
…
Even though Matt and I have very different practices, I love that we are both approaching architecture in terms of soil, atmosphere, and water. For me, the way buildings meet the ground matters a lot. This is not just a line on a plan, but a relationship tied to carbon and ecosystems. Matt’s work shows how architecture can maintain a meaningful connection to land as well, where the whole building is a garden. We also both work with atmosphere as it is more than empty space. Water is another key piece, both as a natural resource and as a matter of environmental justice. In our different ways, we are both trying to work with architecture as a living part of natural systems, and we are trying to design with care for broader ecological and social systems.




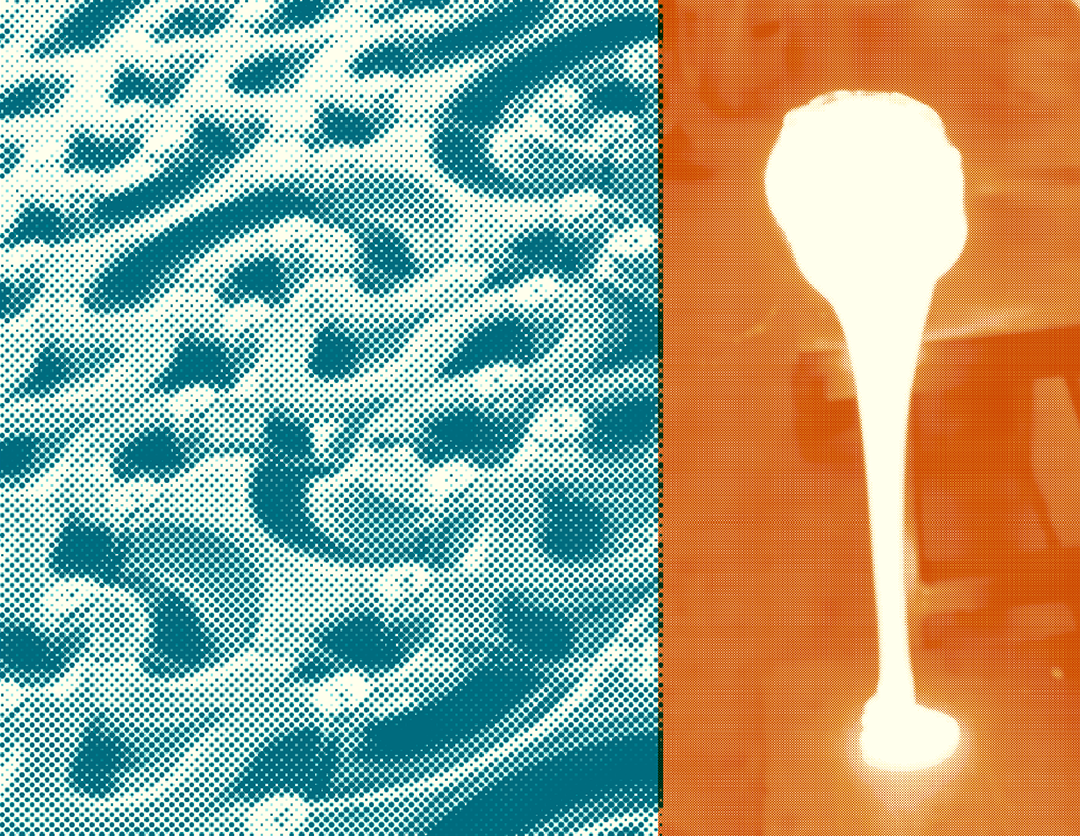

.jpg)

.jpg)
