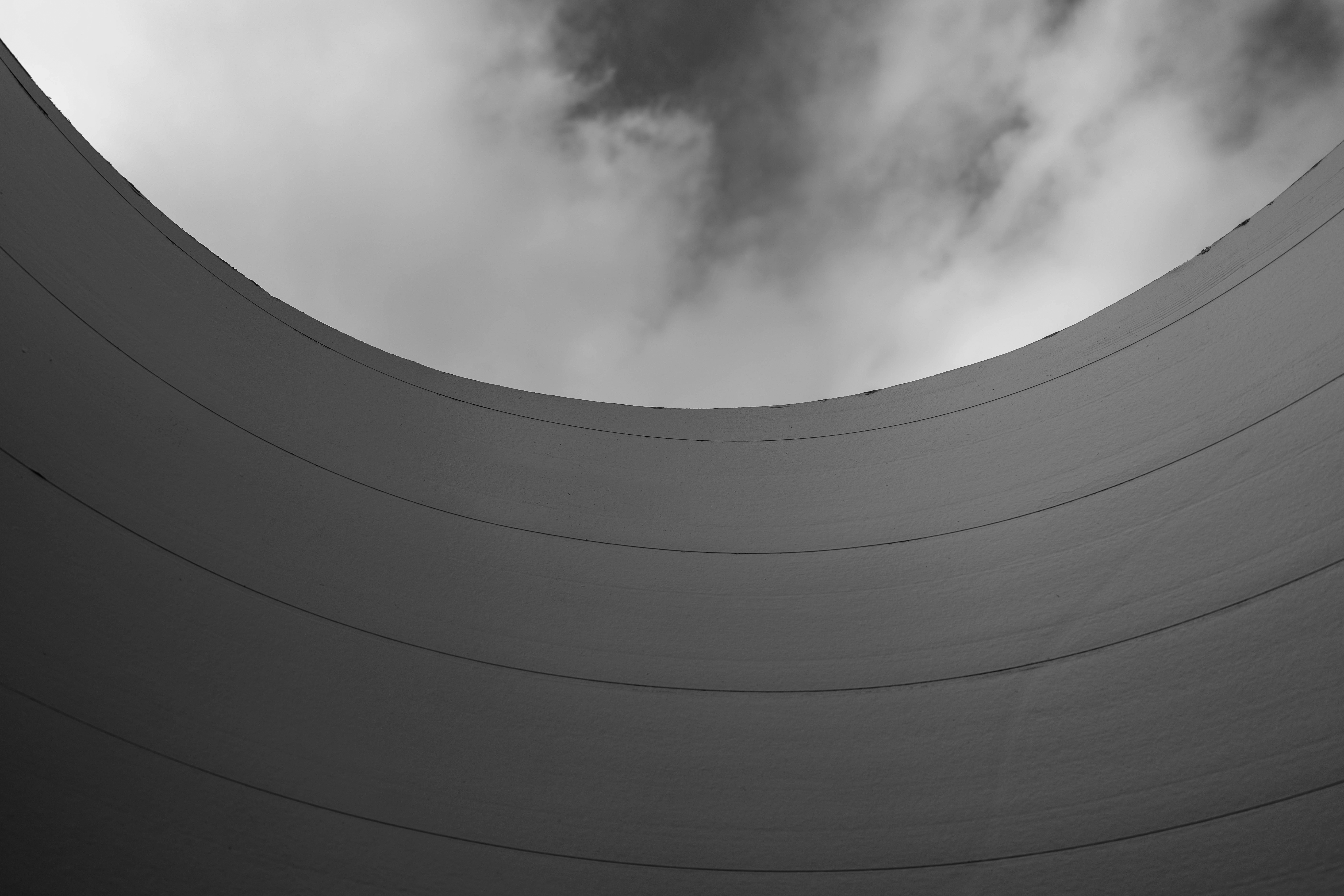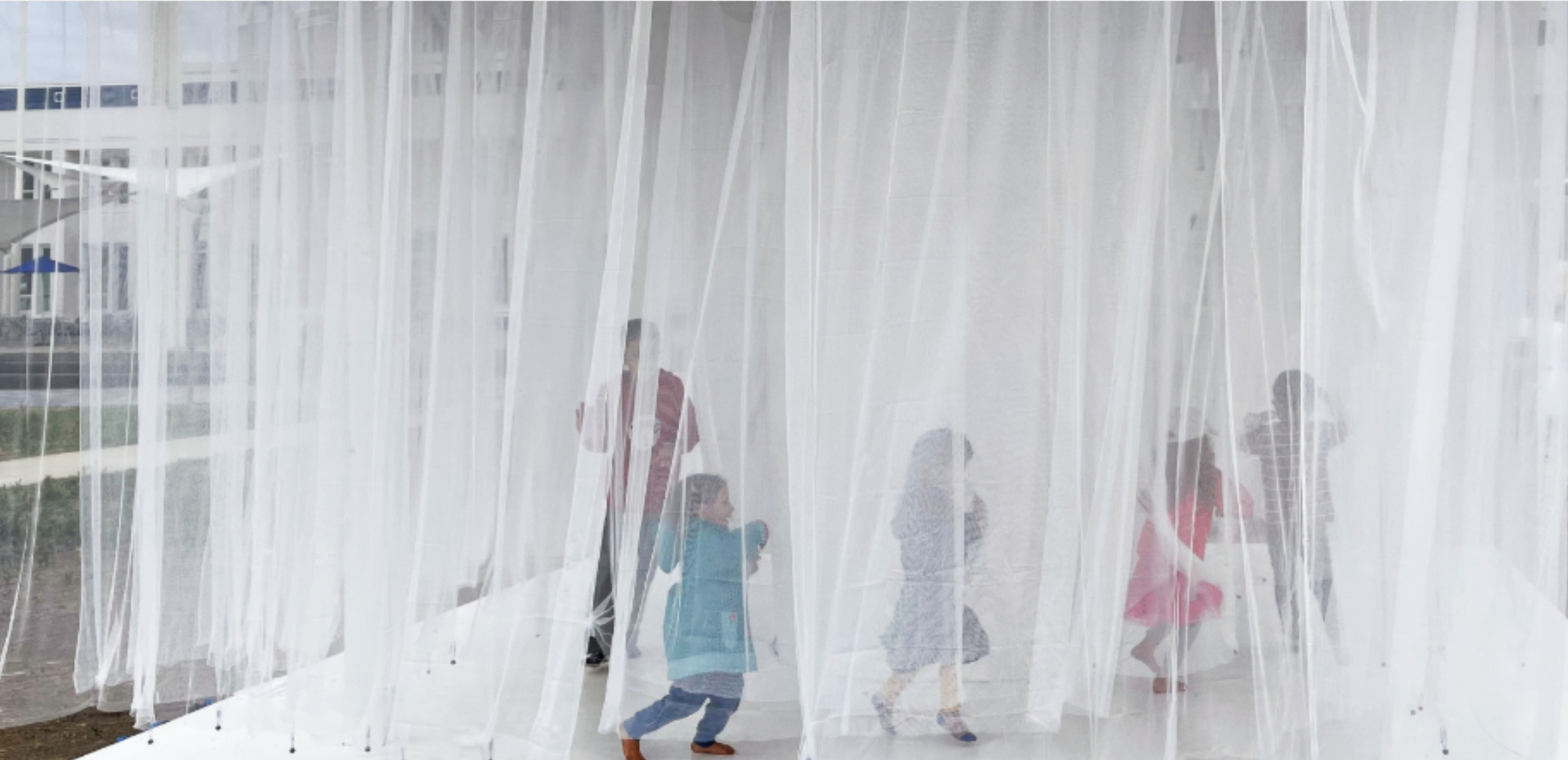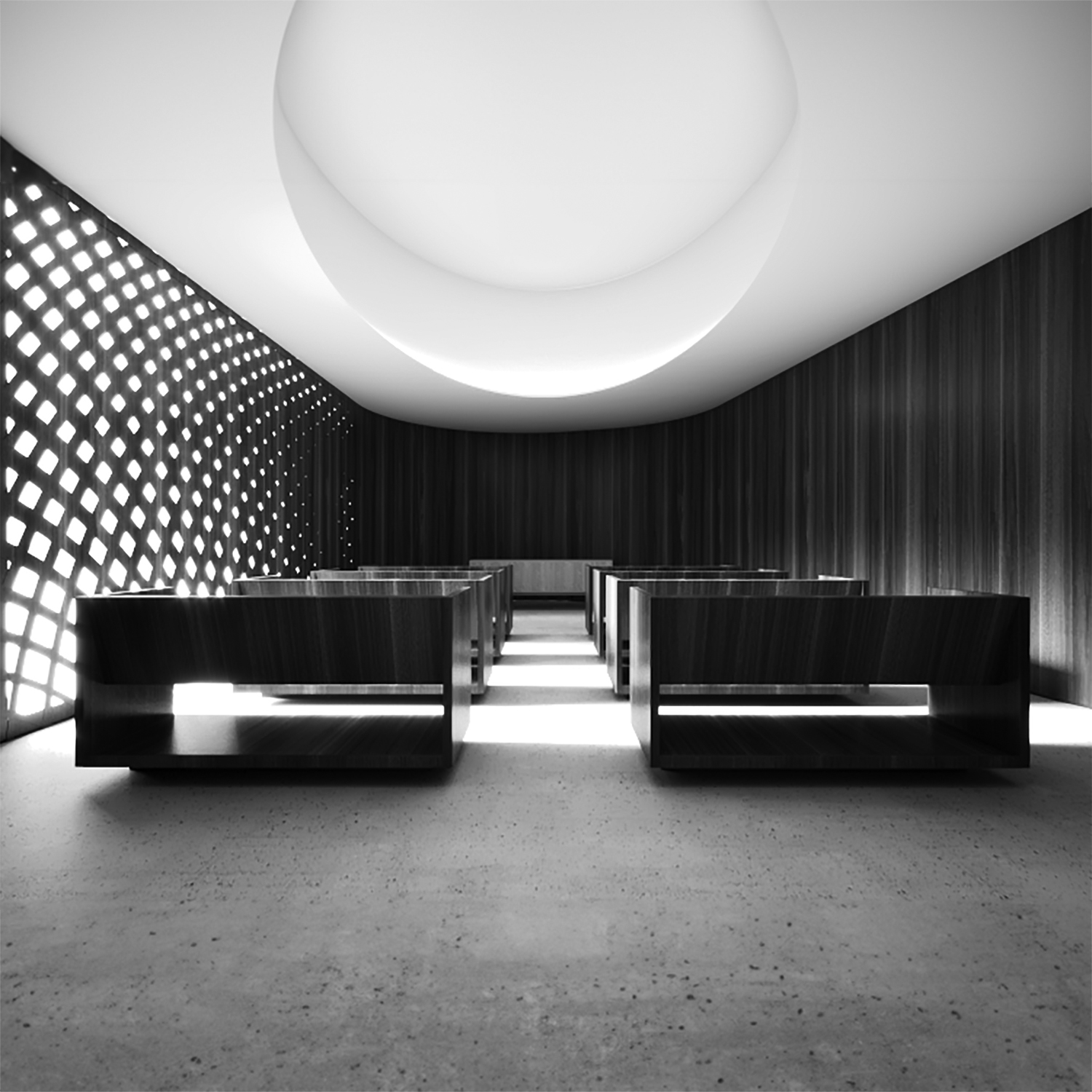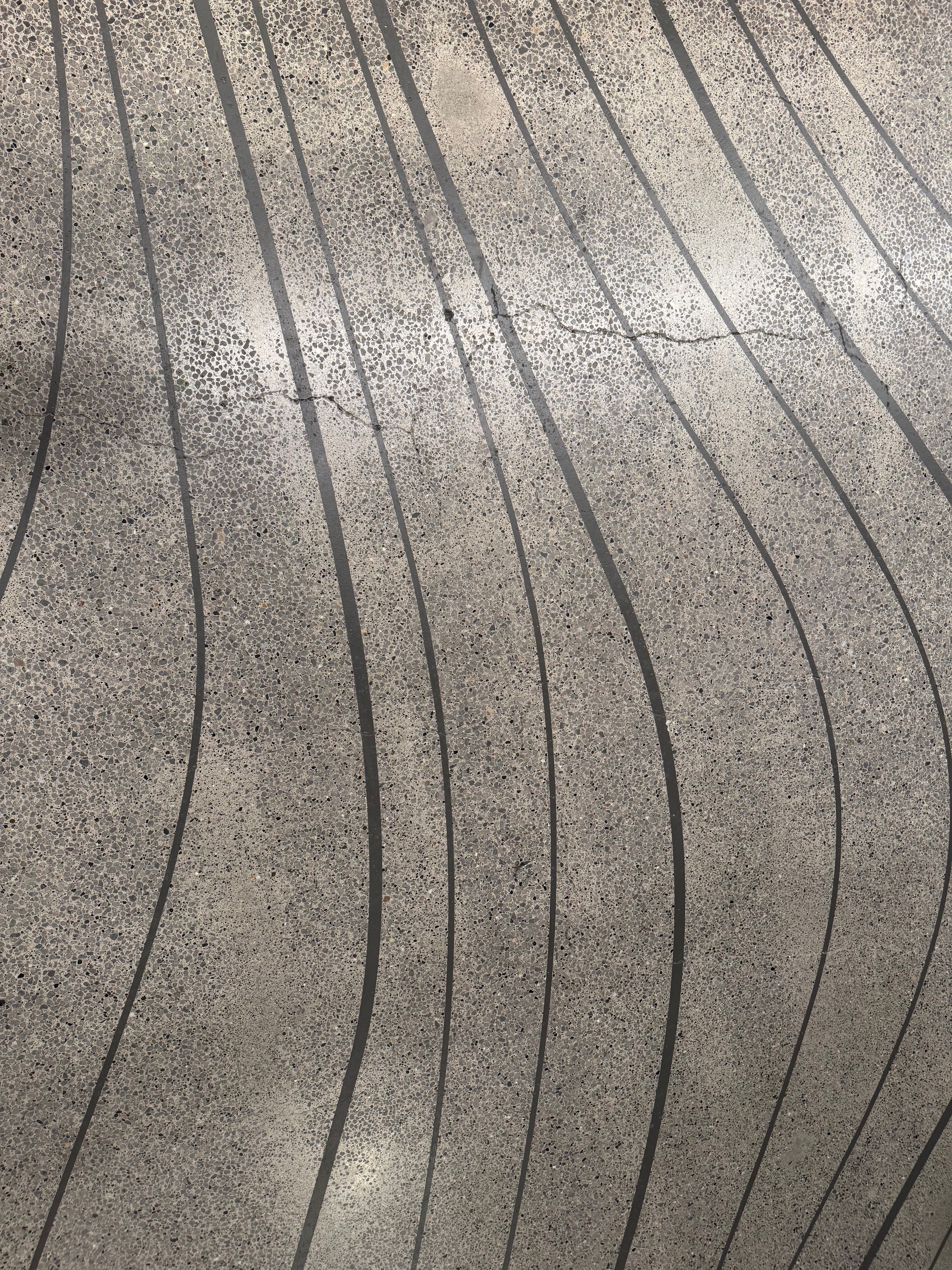

In design, we don’t merely envision space in the abstract; we engage with it tangibly. The sensations of light, texture, and the haptic experiences of surface and volume form the foundation of how we comprehend the built world. To design is to curate this experience, to sculpt the interactions between body and material, and to give weight to the intangible through the physical. It is within this context that architects translate vision into reality, shaping environments that surround and engage.
We call this lived, tactile quality of space materiality. We experience it through the passage of time, the immediacy of touch, and the persistent interplay of entropy and sensation we feel in any environment. In this way, architecture becomes a four-dimensional medium manifest in sensation and time. Materiality enables it to extend beyond the object and become a conduit for human connection. It’s how the artificial takes on the warmth and depth of the natural world, and how space is transformed from something inert into something alive with intention. More than the backdrop of experience, materiality is experience itself: the cold weight of stone, the comforting grain of wood, and the way light softens a textured wall. It gives space its scale and its sense of invitation or resistance, of warmth or sterility. It’s our most fundamental tool to bridge the gap between the unfamiliar and the intimately known, the artificial and the real.
How, then, should we work with it? How can we master the interplay of sight, touch, and memory to affect individualized experience? How can we design spaces as curated and intentionally purposeful experiences—especially given the prevalence of a generic and placeless “efficiency”? My approach is to apply what I call hyper-efficacy to architecture’s spatial elements. Floors, rooms, hallways, staircases, et cetera are considered and explored beyond their technical roles of function and delineation. This purposefulness generates a constructed experience that enriches daily life even as it meets its functional requirements. This is best understood through the work itself, so here are three projects of different scales and types. Their intentionality and purposefulness argue for my approach, which I believe is an ethical as well as a creative way to address materiality.
Through the Fog
Each year, my HOK Seattle team participates in the Seattle Design Festival, a two-day public celebration of architecture and design thinking. We design a temporary pavilion, an open-ended medium for exploration and experimentation.
In 2021, the theme for the Seattle Design Festival was “emerge.” Held in August, the festival marked a turning point in our collective emergence from COVID-19. Our team looked at the previous eighteen months as an interpersonal fog. Unease and absence left humanity (mostly) alone, facing a nebulous and uncertain future with feelings of helplessness. Yet the emergence from it had an almost surreal calm, like being in the eye of a hurricane. With this in mind, we set out to design our 16′ x 16′ installation.
Ultimately, we unified our two thematic ideas into a single concept: a multilayered veil of translucency as “fog” encircling and enveloping a calm inner space with an unobstructed view of the sky above. Fog’s unsettling quality is due to its transitional and unexpected decrease in transparency. At moments, you can see right through it, while a slight shift in position or time can completely obscure even your hand held out in front of you. That varying, unpredictable opacity became the fundamental characteristic and material quality we wanted to replicate experientially. Experimenting with plastics and fabrics, we found that layering thin white fabric curtains was ideal for mimicking fog. The installation’s swirling layout was up to twelve layers deep.
The calm “eye of the storm” was trickier. Removing curtains from the center wouldn’t work, as people pushing through the fabric layers would disrupt the defined edges needed to express that moment of calm. In the end, we made use of 5′ diameter cardboard Sonotube supporting the roof plane. Painting the inside blue visually expanded the feeling of sky above, while painting the outside white blended it in with the fog. A discreet portal cut in the tube lets visitors “happen upon” a way to escape from the fog into a zone of sky-connected serenity. A gentle soundtrack magnified that peaceful moment.

Western State Hospital
Concepts of materiality operate at all scales. In 2022, our HOK team designed a 350-bed behavioral health facility at the State of Washington’s Western State Hospital in Lakewood. We used the patient treatment model as both program and inspiration. Our approach shifted the new building from a traditional focus on efficiency and proximity to a dynamic, patient-centric environment emphasizing healing and rehabilitation. We established a network of interconnected 26-bed inpatient units (IPUs) as the initial building component. Patients can move freely between their bedrooms and smaller accessory spaces they use during the day. These are linked by daylit skybridges to form “neighborhoods” where acutely ill patients are treated. They can have their meals with others in the central “downtown” on the ground floor. Stabilized patients can engage with others at a café, a gym, a chapel, and a library. This mirrors the rhythms of everyday urban life, and their materiality reinforces this: familiar, calming, and safe but conducive to a sense of connection.
While the material choices conform to the hospital’s security requirements, their scale and texture increase in visual and material richness as patients move from the simplicity and subtlety of the IPUs to the greater visual complexity “downtown” that helps prepare them to reenter the world outside. A minimalist material approach is used throughout, reducing the range of stimuli in favor of giving a restorative quality to each space. Warm wood slats and panels featured “downtown” vary subtly in color or grain by our choices of species and finishes. In the café and other common areas, a smooth concrete floor gives a grounded sense of stability. A white oak wall with solid panels at the base and thin wood planks above bifurcate and flow through the space. Open wood slats on the ceiling plane give it added height and visual richness while reducing ambient noise. The chapel is a singular space encircled in walnut panels, digitally fabricated to reveal daylight. Set against a white coved ceiling and a smooth concrete floor, the panels and their integrated cabinets define a calming space for meditation with storage built in.
Wood’s textural qualities are carried through with other materials on the exterior. We wanted it to feel like a museum, not an institution, which led us to design a modular veil—a three-dimensional weave of aluminum inspired by Salish basket patterning. It ties the building to its setting and provides a varyingly transparent and solid lattice across the facade that screens the repeated cadence of small high-impact windows, one for each patient room, that traditionally mark a forensic psychiatric hospital. By removing that visual stigma, we help the patients heal and reconnect with their community.

Rooted in Place
In 2024, we had the opportunity to design a new space for our growing HOK office in downtown Seattle. The “first impression” best exemplifies materiality and its role in placemaking. We used this moment to tell a story about our location in the city and how the history of the Pacific Northwest influences how we work. Seattle’s legacy of logging and shipbuilding has engendered a rich culture of craft and making that is very much reflected in our practice. Craft as the interplay of natural and artificial is essential to the best material phenomena in architecture. This is most apparent in the manipulation of natural materials using the latest fabrication processes and other techniques. This is the lens through which my colleagues and I approach design, and it’s clearly evident in our new office’s spaces and materiality.
The elevator lobby sits at the center of our building, giving visitors two directions of access: The back door, primarily for staff and vendors, leads to our materials library; the front door leads to our reception area. We used a common visual language for both and emphasized the “this is where you go” aspect of the front door for wayfinding. This is reflected on the floor, where polished concrete with exposed aggregate texture (the natural) was given a patterned overlay (the crafted). The pattern speaks to topography. Contour lines are an ideal means to tell the story—a visual language that provides clarity of place and directionality. While a simple addition, the material effect is dramatic. The contour lines extend in both directions.
The new reception desk, inspired by shipbuilding, forms one terminus with a clear line of sight from the elevator lobby. Here, the contours on the floor are plied outward, flowing around the desk like water around a ship’s hull. The large, rippling wood slat and formed Corian desk anchors the reception and office gathering spaces. A large wood-paneled frame around them makes it obvious where visitors should enter. This same frame marks the other gathering spaces in the office. The lobby desk expresses how digitally facilitated craft riffs off of Seattle’s long history of using the warmth of wood to express welcome. The flowing layers of apple plywood have a fluidity made possible through digital fabrication, which unlocks wood’s potential through precise cutting and stacking and makes something that’s entirely new.
Though the contour-patterned concrete extends through the staff door, the library is hidden behind an articulated visual barrier of wood—a natural counter to the inviting nature of the reception desk and open common area. A wall of rippling wood slats maintains the material language established in reception with a softness and warmth that bookends the lobby experience. The undulating slats are perceived differently depending on one’s position and proximity. From a distance, at the elevator lobby, the wall has a moiré pattern that is difficult to contextualize. Closer up, from a hallway, for example, it has a richness and sense of movement that makes it feel special and intentional.

An Ethic of Materiality
A common thread in these three projects is their prioritization of experiential intentionality through material phenomena and effect. This involves both the composition of space and the orchestration of its meaning and purpose through the physical presence the space expresses. At a time when standardization, efficiency, and simplification—for reasons of cost and ease of mass production—threaten the urbanity of our cities, the architect’s role as a curator of embodied experience is more critical. This is a paradoxical cultural moment: On one hand, the proliferation of generic, hyper-adaptable typologies threatens to erase the nuances that root architecture to place; on the other, there is a persistent desire for spaces that are emotionally resonant, contextually grounded, and experientially rich. Materiality is architecture’s most powerful means to navigate this terrain. Through texture, weight, temperature, and light, architecture engages the body and stimulates memory. These sensorial dimensions are central to how space is truly known, understood, and inhabited. Materiality grounds architecture in time as well as place; it reveals entropy, patina, and weathering, imbuing it with human presence and natural processes.
This practice of material exploration and intentionality constitutes an ethic that resists placelessness, insists on legibility, and honors the capacity of architecture to contribute to individual and collective well-being. It demands that design must be understood not only as the resolution of programmatic and technical challenges, but as a full-bodied response to the affective and psychological dimensions of our surroundings. The decisions we make in material selection, spatial sequencing, and sensory modulation are central to how architecture engages its users and sustains its meanings over time. It’s less about what a building does and more about how it feels and communicates and the values it embodies. Materiality, in short, is of foundational concern. It enables architecture to move convincingly from the abstract to the experiential and from intention to lived reality. Materiality’s three lenses—sensation, experience, and purpose—give architecture its most vital relevance.